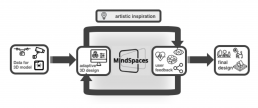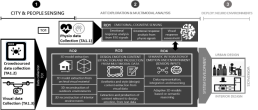S+T+ARTS
S+T+ARTS
S+T+ARTS is about thinking out of the box and building bridges between Science, Technology and Arts.
STARTS is an initiative of the European Commission to foster alliances of science, technology, and the arts, that effectively implement a European approach to technological innovation centered on human needs and values.
Science, Technology and Arts form a nexus with an extraordinarily high potential for creative and reflective innovation. And such innovation is considered to be precisely what is called for to master the social, ecological and economic challenges that Europe is facing.
With disruptive methods of exploration and an accurate critical eye on the use of technology, artists decisively raise awareness of the societal challenges and global concerns we are tackling. The artistic practices are seen as innovative processes and have a wide-reaching potential to contribute to the development of new economic, social and business models.
More information on www.starts.eu.

Dissemination material
Dissemination material
The following resources were created in order to communicate and disseminate MindSpaces concept and activities.
PIlot Use Case 1: Outdoors urban environment
PIlot Use Case 2: Inspiring workplaces
PIlot Use Case 3: Emotionally-sensitive functional interior design
MindSpaces – Invited Artists
Project Structure
Project Structure
In order for a more detailed implementation the program is structured around 9 Work Packages, each with its own leaders and objectives.
WP1
Title: Project Management and Coordination
Lead beneficiary: CERTH
Objectives:
The objectives of this WP are to ensure the achievement of the project objectives on time, within budget and with a high degree of success. Project management will monitor task and WP progress and revise reports and deliverables. Periodic management and financial reporting will demonstrate that the project is proceeding as planned, and that contingencies are mitigated. A quality assurance plan will be set in place to specify and guarantee correct completion of project objectives. Innovation management will keep track of exploitable outcomes and guide them towards marketable technological solutions or services
WP2
Title: Definition of societal design needs
Lead beneficiary: Lemongrass
Objectives:
The objectives of this WP are to ensure the achievement of the project objectives on time, within budget and with a high degree of success. Project management will monitor task and WP progress and revise reports and deliverables. Periodic management and financial reporting will demonstrate that the project is proceeding as planned, and that contingencies are mitigated. A quality assurance plan will be set in place to specify and guarantee correct completion of project objectives. Innovation management will keep track of exploitable outcomes and guide them towards marketable technological solutions or services
WP3
Title: Sensor data collection
Lead beneficiary: CERTH
Objectives:
WP3 will acquire the data that are required so as to inspire artists and architects to deploy their installations
WP4
Title: Analysis of emotional, cognitive and environmental sensing
Lead beneficiary: up2metric
Objectives:
WP4 will analyze the offline data and build a Knowledge Base (KB) of the acquired digital data.
WP5
Title: MindSpaces adaptive environment development
Lead beneficiary: Maastricht University
Objectives:
WP5 will concern the development of environments adapting online to integrated emotional, physiological, visual, textual measurements, to produce emotionally-relevant and functional design.
WP6
Title:MindSpaces platform development & integration
Lead beneficiary: NUROGAMES
Objectives:
WP6 aims at the development for MindSpaces platform. It includes two main demonstrators: a) for architecture and design projects and b) for VR environment creation
WP7
Title: MindSpaces deployment and evaluation
Lead beneficiary: Aristotle University of Thessaloniki
Objectives:
WP8
Title: Dissemination and Exploitation
Lead beneficiary: Zaha Hadid Architects
Objectives:
WP9
Title: Ethics requirements
Lead beneficiary: CERTH
Objectives:
The objective is to ensure compliance with the ‘ethics requirements’ set out in this work package.
Expected Results
Expected Results
The final outcome of MindSpaces includes:
- Introduce collective mind design
- VR and EEG can be leveraged to use sentiments in human interaction in order to build better urban spaces
- Provide enhanced 3D models of outdoors and interior spaces to industries that rely on them (i.e. architects)
- Help architects build more functional and appealing interior and exterior spaces at architectural and urban scale
- Improved architecture design tools that integrate feedback on emotional and functional aspects of design propositions
- The platform will allow unified access and consumption of heterogeneous, tex- tual and visual content
Expected Impact
The main technical impacts expected from MindSpaces are listed below:
- An innovative solution for neuro-architecture, which will be integrated into existing design systems and software products that architects (i.e. Rhino-3D) and VR (i.e. NURO engine) designers are accustomed to.
- New methods for efficient extraction and categorization of digital art content.
- New methods for the development of dynamically adaptive 3D-environments.
The main scientific impacts are the following:
- SoA approaches for the analysis of EEG and physiological signal analysis for emotion recognition and behavior in the MindSpaces AR and VR immersive environments.
- Development of adaptive 3D-environments by measuring level of activity and interaction in them throughvisual analysis of end users’ trajectories and actions.
- Online adaptation of 3D-environments based on responses of users of the MindSpaces immersive AR/VR environments.
- Novel methods for 3D reconstruction of outdoors and indoors environments.
- Enhancement of the 3D-models with NLP-generated text information.
- Semantic integration of multimodal sensor measurements for assessment of emotional, cognitive state.
Art-related technical impacts will include innovative techniques for the creation of artistic installations will also be developed by the creatives in MindSpaces, by integrating the multisensory neuro-feedback but also working with new materials and technological developments in the realms of AR/VR, 3D reconstruction, lighting, materials.
Aims and Objectives
Objectives
Artists and technology experts will closely collaborate under a novel working model scheme to propose innovative designs to address societal challenges faced by cities as they expand, and the evolving needs in functionality and emotional resonance of modern day workplace and housing interiors1. Art has the capacity to transcend established theoretical and conceptual frames and act in cross-disciplinary ways, as it provides space for what is called as“lateral” thinking, that is to address issues with an ‘out of the box’ approach. Collaborations between artists and scientists or technologists fall into the realm of techno science art, which has a long history of experimentation and impact on research and design. Artists will help create AR/VR installations that will highlight the cultural significance of cities and sustainability issues they are facing, as well as paradigm-shifting designs of indoors work and living environments. Their aim will be to ensure improved functionality, usability, but also emotional and cognitive wellbeing of end users. State-of-the-Art (SoA) multisensing technology, such as wearable EEG, physiological sensing, visual analysis, social media inputs, will be integrated for the immediate assessment of innate user responses to the MindSpaces installations, and artistic adaptation of the designs accordingly.
The central objective of MindSpaces is to create the tools and develop the solutions for adaptive and inclusive spaces that dynamically adapt to emotional, aesthetical and societal responses of end users, creating functionally and emotionally appealing architectural design.
In order to involve and collaborate with the most appropriate and wide range of artists and leverage multiple sources of inspiration and interdisciplinary collaboration, MindSpaces will create Open Calls to artists, with a specific budget allocated for this purpose. As a result, artist residencies will be made possible beyond the project applications in architecture, expanding its artistic and societal impact, as well as its exploitability in numerous sectors. The consortium includes digital artists Maurice Benayoun and Refik Anadol, with a distinguished career of involvement in large-scale architecture, public/urban and socially-sensitive art, and Espronceda, a program that provides artistic residencies in Barcelona, Spain. Maurice and Refik are not traditional “pure” artists as they have a long career of involvement in public art spaces, in which they have systematically used the most innovative future oriented technologies and recognized internationally by Ars Electronica. Tobias Klein, an artist and architect, and Jean-Baptiste Barrière, artist and composer, working with Maurice Benayoun on his Brain Factory and Brain Cloudprojects, will continue their collaboration with him and Refik within MindSpaces. They are all eminently suited to collaborate in this project under a common working model scheme and will leverage their extensive networks to organize Open Calls to other artists, experienced or emerging. In collaboration with Espronceda, in Barcelona, nearone of the project use case locations (City de L’Hospitalet), they will set up a committee combining the partnersand external art institutions to invite artists to MindSpaces artistic residencies, where their collaboration is expected to help attain the project goals.
The central concept and flow of MindSpaces can be seen in Figure 1 below. Original 3D models of spaces to be developed by architects and artists and will be used as a basis to propose innovative, art-inspired outdoors environments for a city, indoors workspace and house re-design. The design ideas will be integrated artistically in AR/VR environments, which will be modified in real time in response to EEG, physiological (heart rate, galvanic skin response) and environmental (presence sensing, video monitoring) measurements of end users. This will leadto adaptive designs that immediately respond to users’ emotional, functional needs, resulting in improved, attractive city spaces, inspiring and productive work environments and functional home interiors.

Background
The design of space, on architectural and urban scales has been shown to significantly affect the emotional, cognitive wellbeing of individuals, and to influence the functionality and effectiveness of indoors and outdoors spaces in manners that have often been overlooked in the past2,3. In recent years, advances in cognitive science, in sensing technologies and in the arts and creative industries have been paving the way for deeper understanding ofthe effects of environments on individuals’ wellbeing and behavior.
MindSpaces will bring together artists, creatives and technology experts to produce AR/VR installations representing emotionally and functionally adaptive designs of outdoors and indoors spaces. Innovative design ideas will be introduced by art practices, through their ability to imagine futures that do not just reflect the current consensus in mathematics, logic and engineering, setting into motion new ways of seeing, hearing, touching, feeling, transforming and experiencing spaces, places and community. Emotional, cognitive, behavioral measurements will provide insights into the effects of proposed designs on end users. Artists will incorporate theseresponses into “living” installations, adapting them online to elicit positive emotional and behavioral feedback.
This proposal is at the vanguard of a new wave of designers, architects and engineers that affirm the necessity of an interdisciplinary approach that integrates novel technologies to inform design. By integrating approaches from neuroscience, physiology and psychology with architectural research, sociological and ethnographic methodologies, human experience can be directly linked to design by correlating specific measures of the builtenvironment (input) with quantified measures of the brain’s and body’s responses (neural, physiological andpsychological responses), as well as sociological, behavioral and economic outcomes (output). Using neuroscientific tools objective measurements can now be used along with traditional subjective evaluations. These results and a more encompassing framework in which also there is a better chance to address the needs and preferences of various special populations with physical or psychological impairments.

